Our vision is to provide a modular home that is healthy, comfortable, cool looking and easy to assemble and later modified without major renovations.
Long Description
Initial design of a bespoke ecokit home: A specific shape for ‘resilient design’. A new take on a house that is resistant to or minimizes the effects of changing weather patterns. The structure is positioned on screw piles (light on earth, easily removable) and can be sitting just above the ground or elevated higher off the ground in areas with risk of flooding.
The design features roof that covers large portion of the house, protecting the inhabitants and the house itself from storm damage. It can also collect rainwater and has ideal angle for integration of solar panels. Large, north/east or north/west facing corner glass door allow seamless connection to the outdoors while providing the house with lots of natural light and the full height windows help to keep the house warm in the winter, with solar shading that keeps heat gains to a minimum in summer.
The house uses mainly natural, alternatively low VOC materials in the interior and we have eliminated the use of petrochemical products to minimum, using materials that are natural or with high recycled content (such as glass wool insulation with up to 80% of recycled glass content and no added formaldehyde) instead. The exterior features various unfinished/engineered materials to blend in with its context environment.

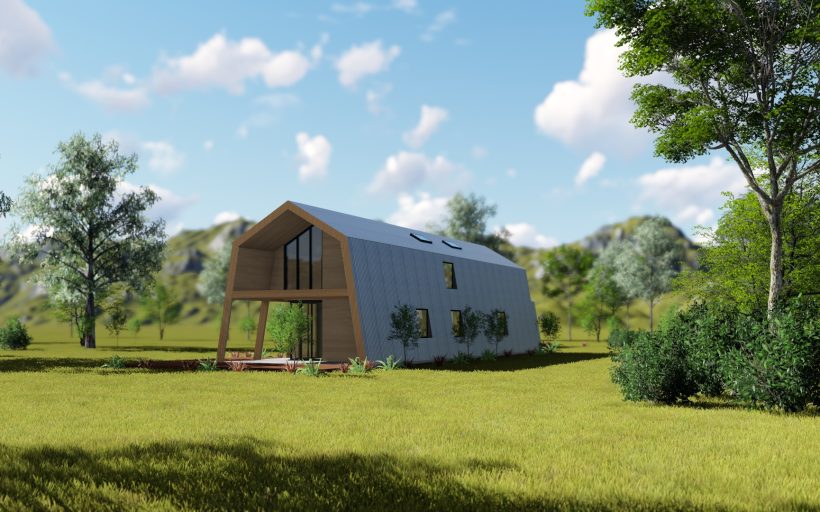
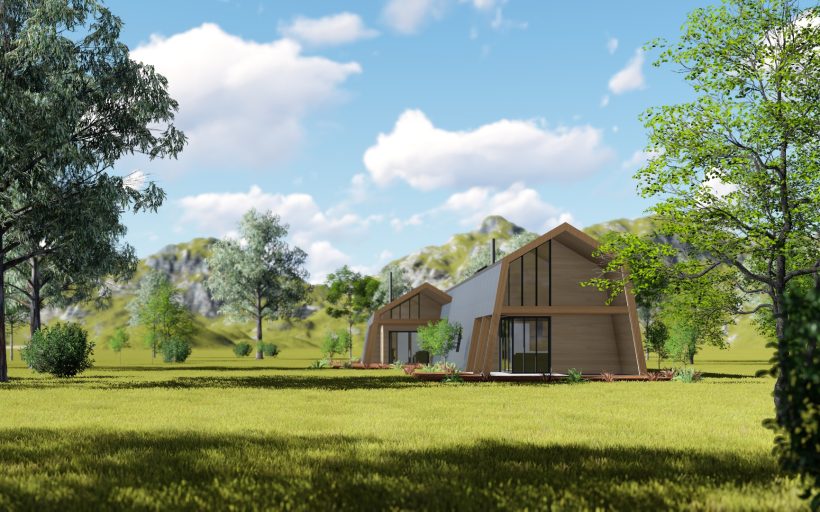
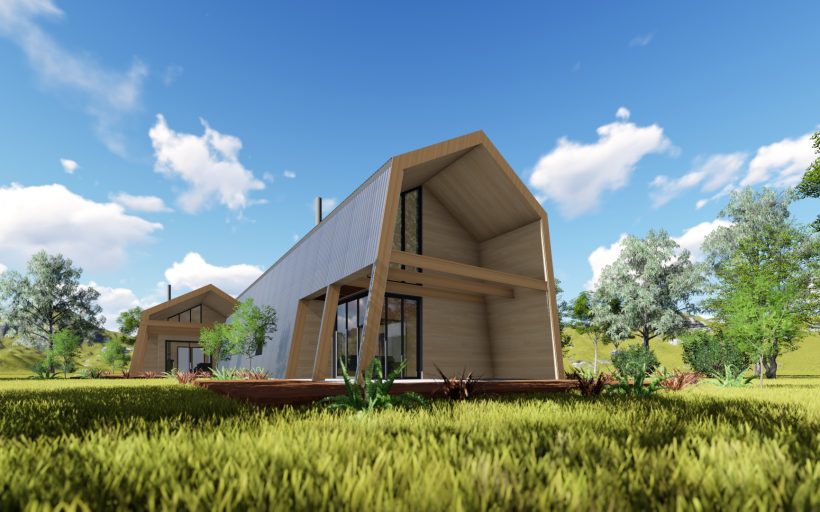
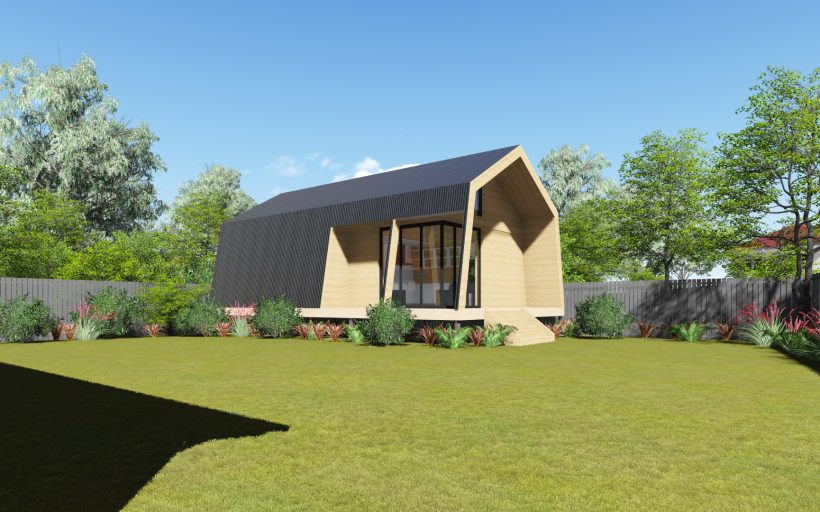
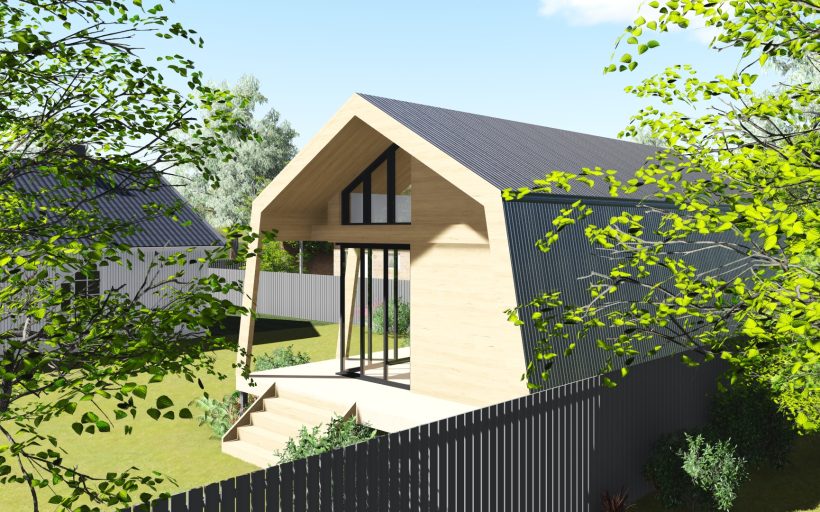
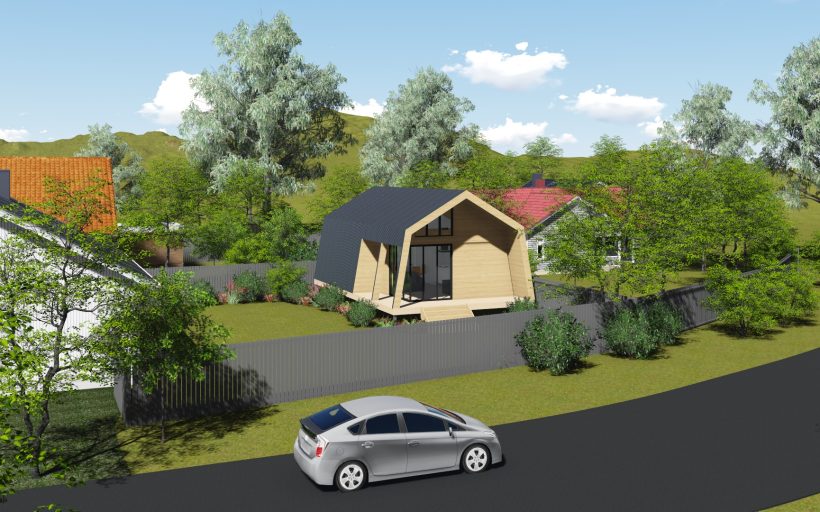
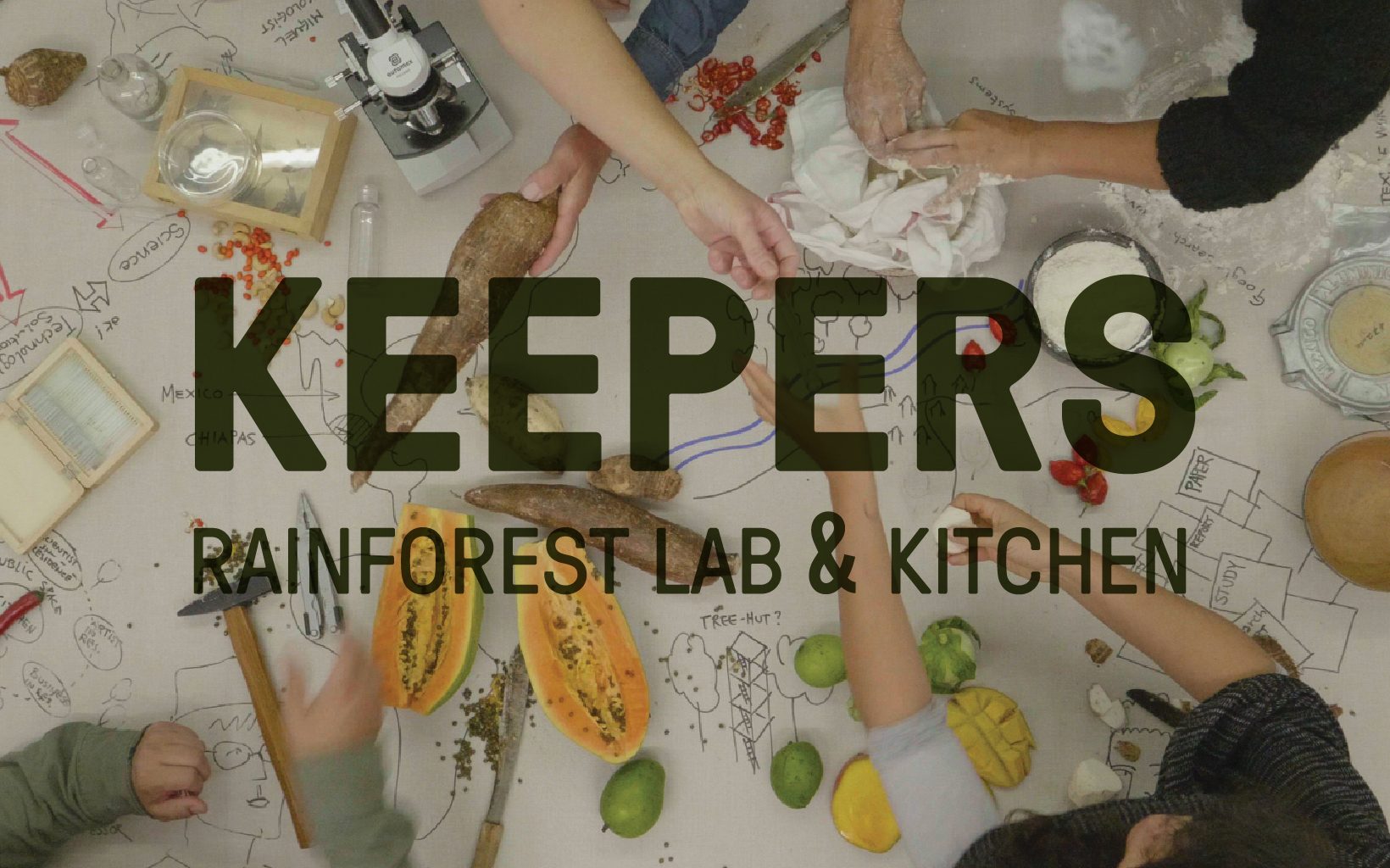
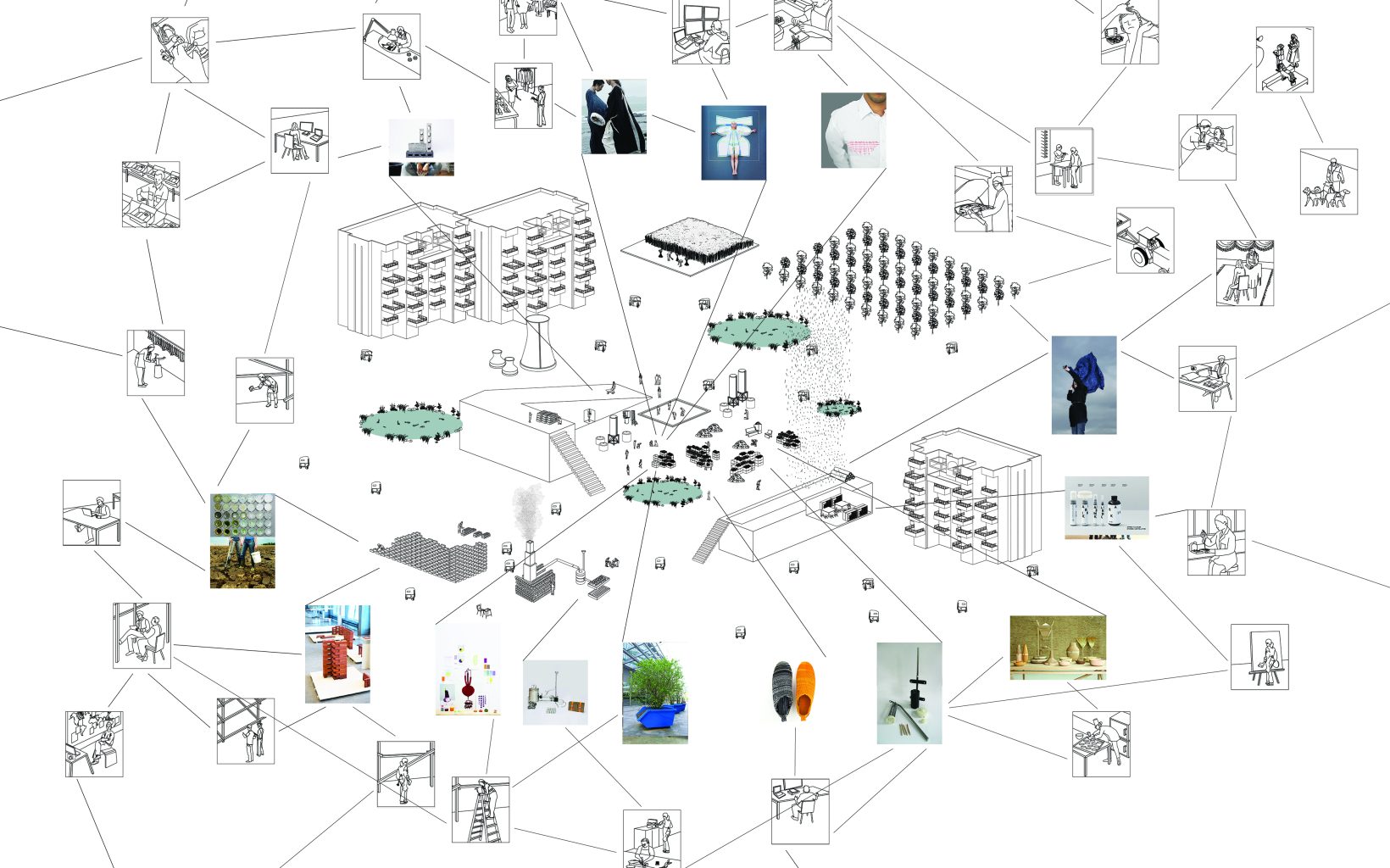
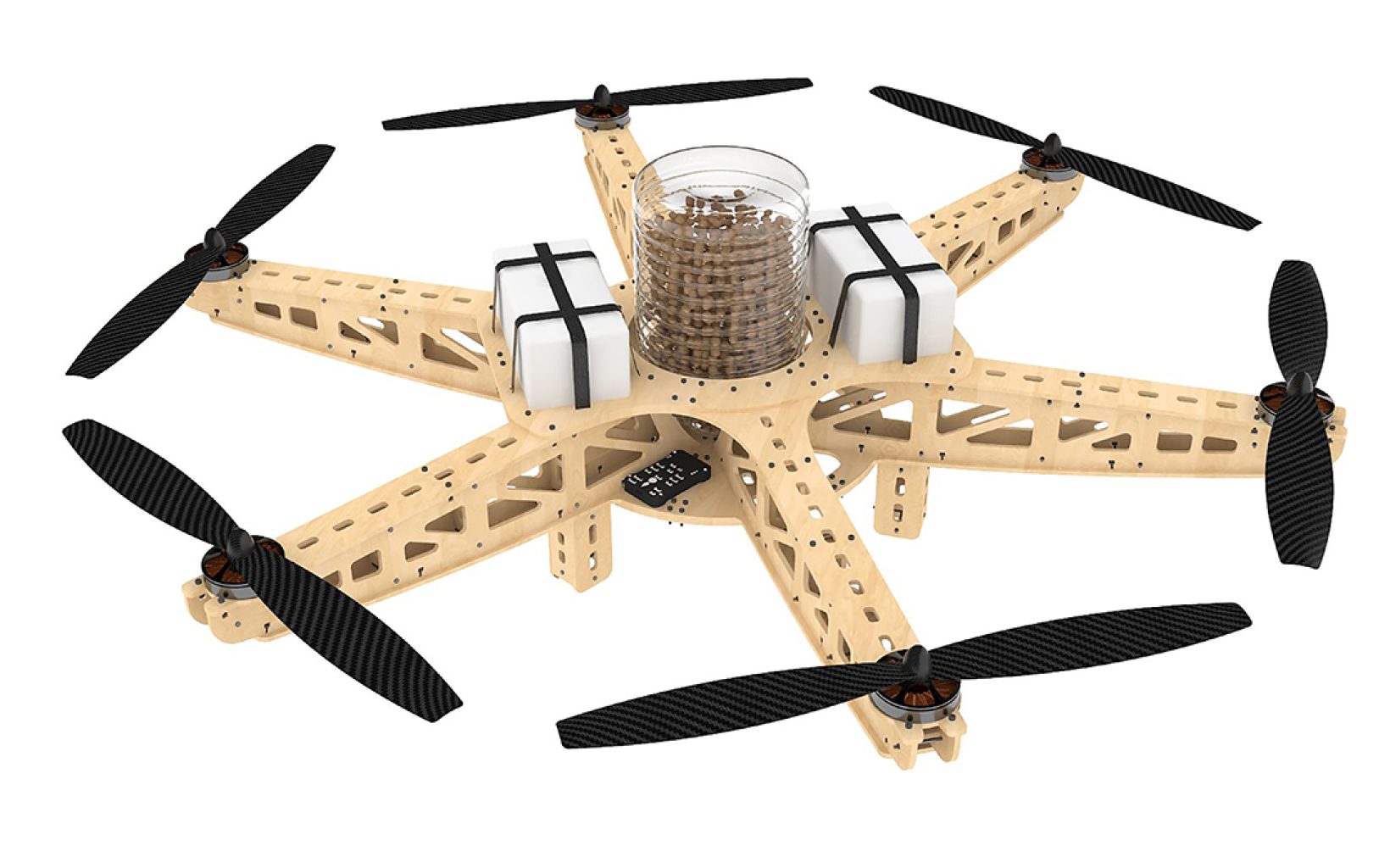
Share on social media.
Facebook
Twitter
LinkedIn
Mail