A robust solar-climatic based approach in design is the key to optimizing a variety of interactions between natural and built environments
Long Description
During the urban and architectural design processes, immediate as well as long-term potentials and impacts should carefully be analyzed to achieve intelligent forms, layouts and orientations in final designs.
In the majority of cases, climate considerations at the design stage do not necessarily increase the construction costs. This is because adjusting orientation, dimension, layout and form are among the integral parameters of every design.
Meanwhile; in every location, architectural design, urban design/planning as well as renewable energy systems can significantly be improved by considering in detail the variable effects of the sun, local climate, weather and design parameters over time.
Over the past decade, unique SOLARCHVISION design process and analysis tools were prototyped to make possible an effective and integrated system to use climate and weather data details in a variety of time and spatial scales.
These tools are designed to evaluate over-heating and over-shadowing impacts resulted based on thermal comfort index as well as the designed form.
Consequently this approach may provide a good analysis for the team of designers and energy modelers, right when they need it most.
Today members of design teams including building/landscape architects, urban planners and their clients, municipalities and other decision makers as well as current and future residents could draw further benefits by being able to work with innovative data visualizations in multiple dimensions (e.g. space, time & energy).
So let’s work closely together towards creating a good foundation and further developing sustainable ideas in harmony with actual and changing seasons of nature.

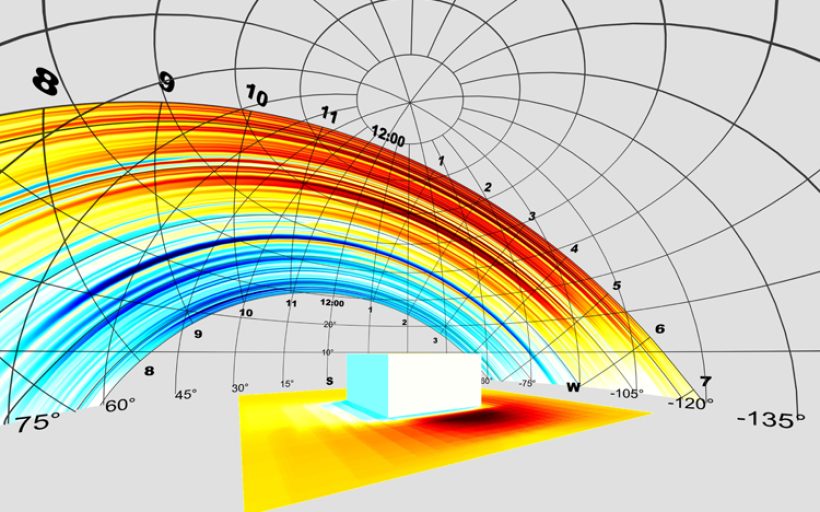
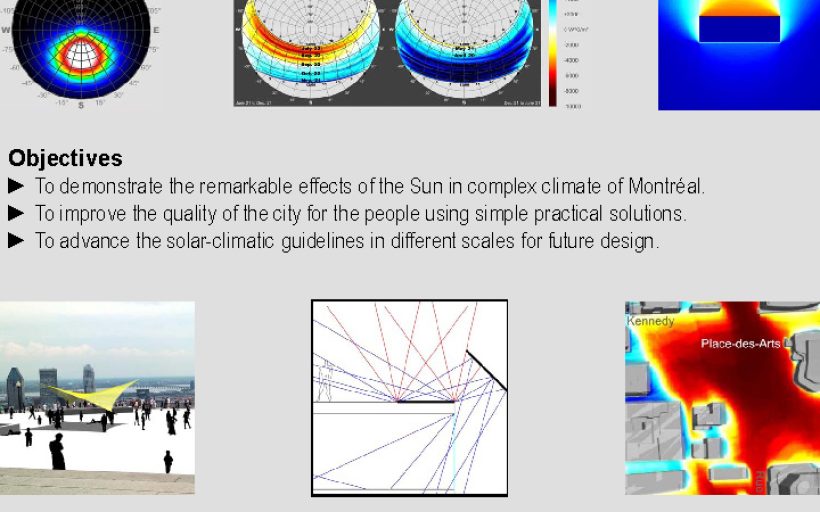
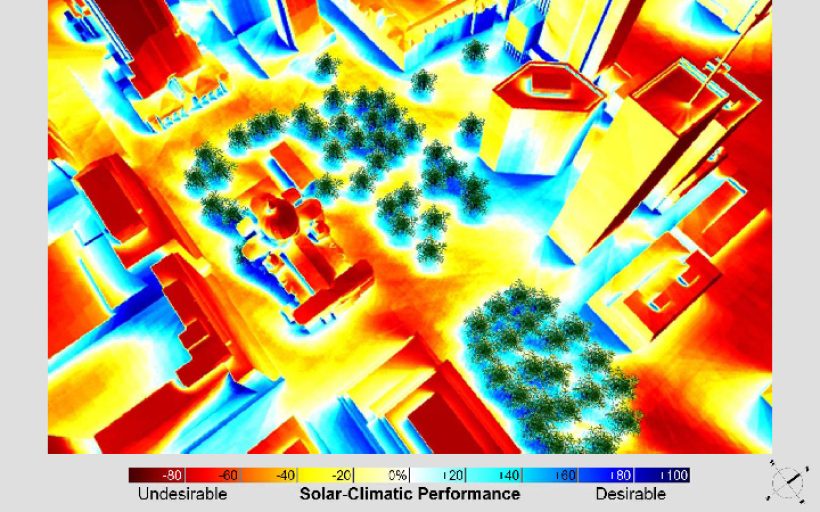
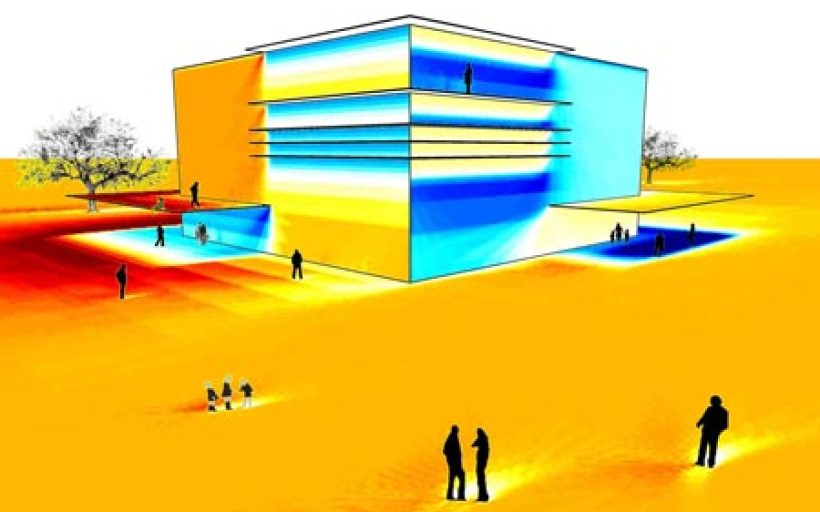
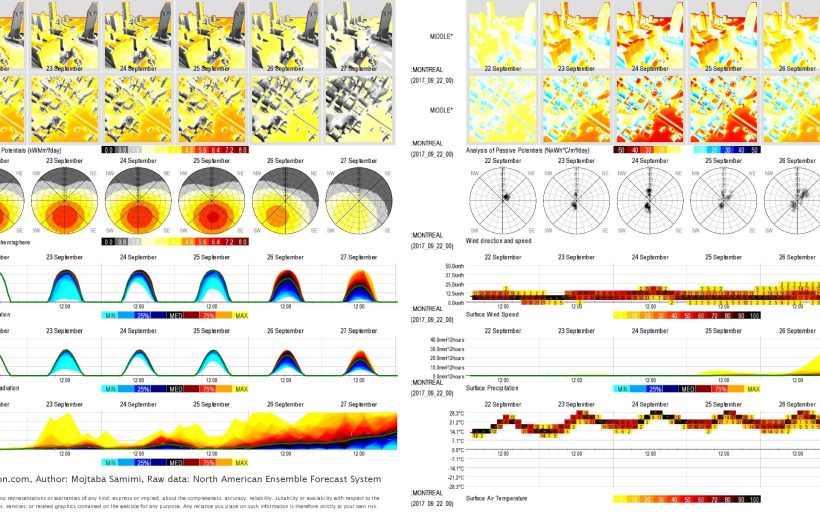
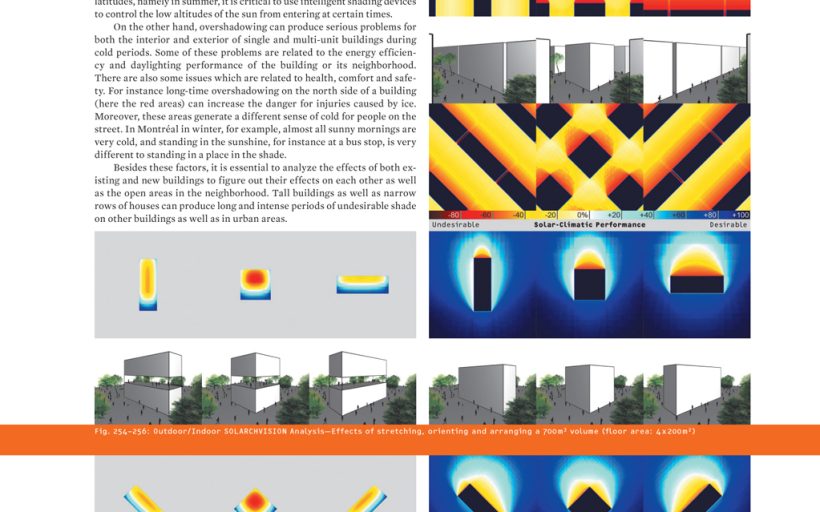
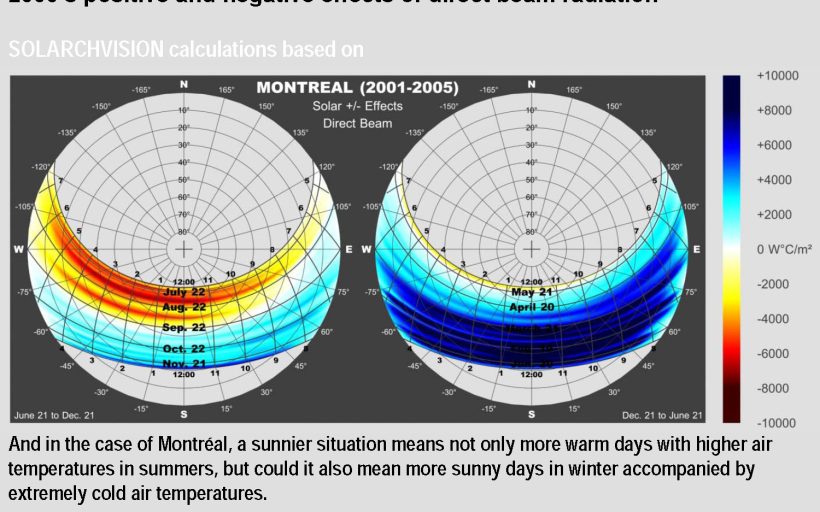

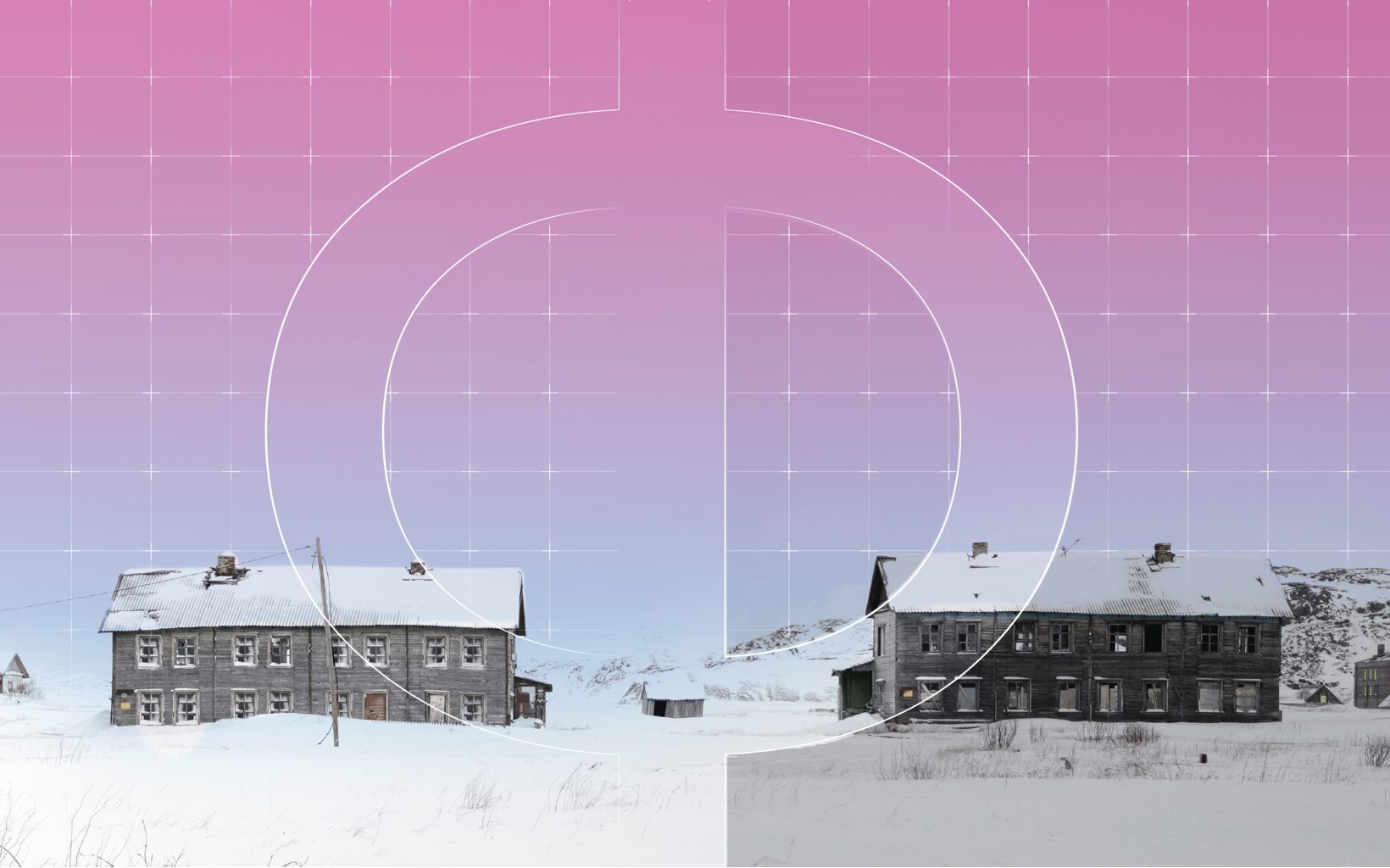
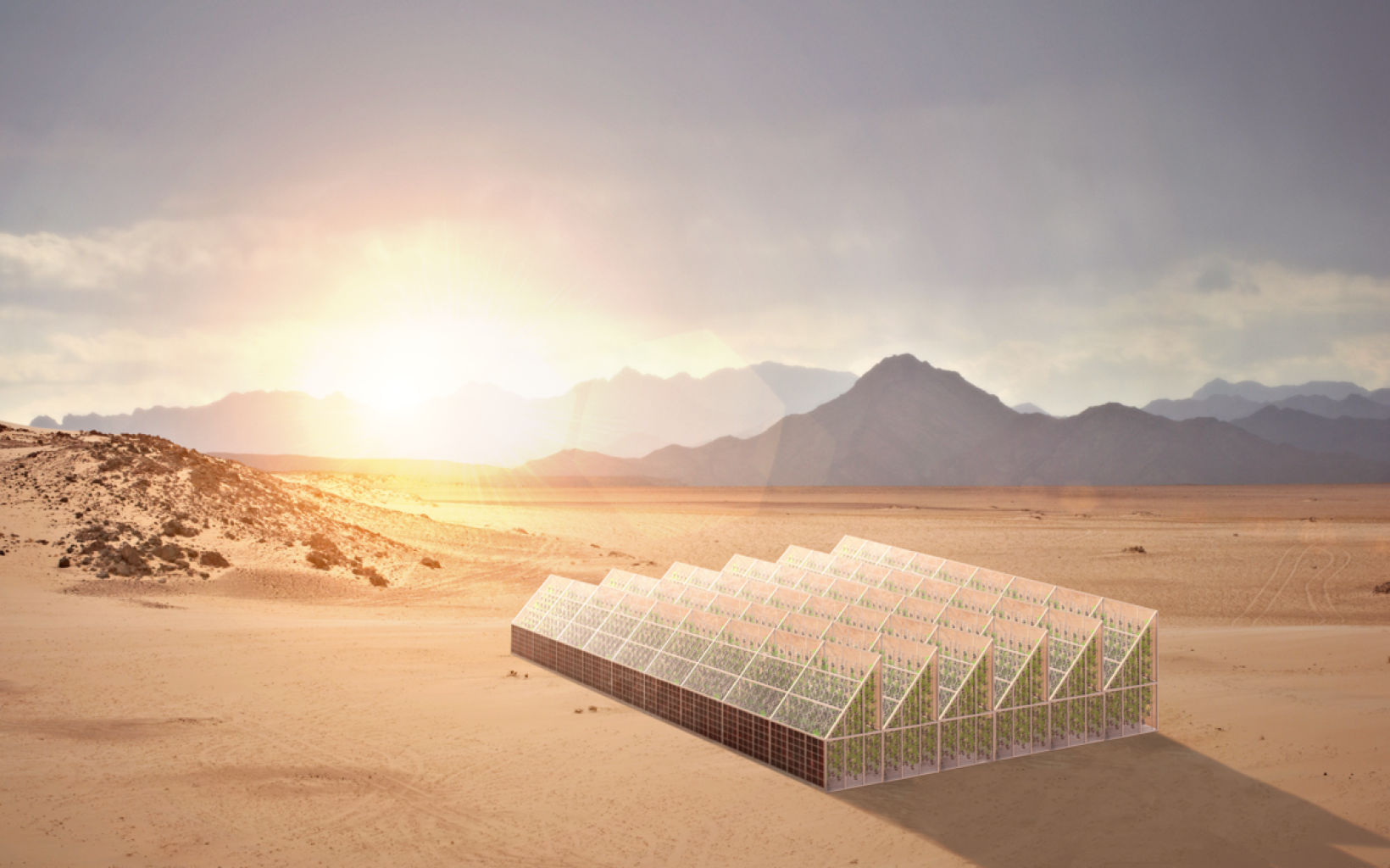
Share on social media.
Facebook
Twitter
LinkedIn
Mail